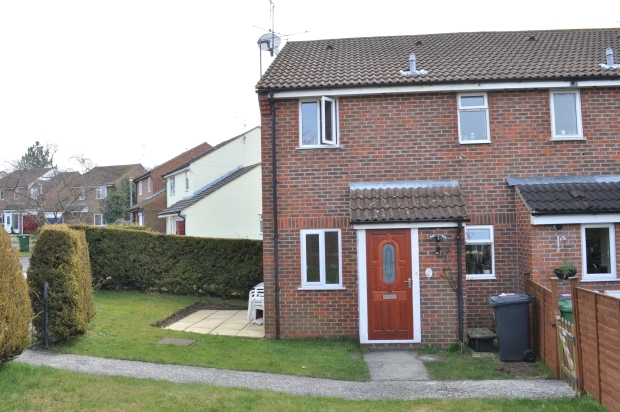Property history of 19 The Ridgeway, Alton GU34 2RZ, 9th Sep 2010
Previously listed for sale on
9th Sep 2010
£157,500
- 1 bedroom terraced house

Property info
Property features
- One bedroom terraced house. Re-fitted kitchen.
- Enclosed corner garden. Allocated parking.
- NO ONWARD CHAIN.
Property description
The Property: This property is a one bedroom
corner house offered for sale, in our opinion, in good decorative order
benefiting from having a re-fitted kitchen and bathroom, double glazed
windows and a corner garden to the front and side. There is also
allocated parking and no onward chain. An internal viewing is highly
recommended to fully appreciate this one bedroom house. It is freehold
and is an ideal purchase for any investor or first time buyer.
Accommodation: Accommodation (with approximate measurements) Front door to:
Entrance Area: Front door through to:
Lounge: 13' × 15'8 (3.97m × 4.78m) narrowing to 9' Double aspect double glazed windows to the front and side, walkway through to kitchen, spiral staircase to first floor landing, wall mounted heater, TV and telephone points, coved ceiling.
Re-fitted Kitchen: Double glazed window to the front aspect, range of matching eye and base level units consisting of cupboards and drawers, rolledge worksurfaces, built in cooker with four ring hob and extractor hood above, space for upright fridge/freezer, part-tiled walls, one bowl sink unit with mixer taps and real oak wood flooring.
First Floor Landing: Doors to bathroom and bedroom. Airing cupboard with slatted shelving.
Bedroom: 13'1 × 8'3 (3.99m × 2.52m) Double aspect double glazed windows to front and side, built in wardrobe, further built in cupboard housing boiler with slatted shelving, coved ceiling, wall mounted heater, access to loft via hatch.
Re-fitted Bathroom: Double glazed frosted window to front aspect, three piece white suite comprising of wood panel enclosed bath with mixer taps and shower attachment, pedestal hand wash basin, low level WC, part tiled walls, extractor fan, coved ceiling, laminated flooring.
Outside:
Front Garden: Allocated parking, path to grass laid to lawn enclosed by fencing.
Side Garden: Laid patio with grass laid to lawn, enclosed.
Please Note: All dimensions are approximate and are quoted for guidance only, their accuracy cannot be confirmed. Reference to appliances and/or services does not imply they are necessarily in working order or fit for the purpose. Buyers are advised to obtain verification from their solicitors as to the Freehold/Leasehold status of the property, the position regarding any fixtures and fittings and where the property has been extended/converted as to Planning Approval and Building Regulations compliance. These particulars do not constitute or form part of an offer or contract, nor may they be regarded as representations. All interested parties must themselves verify their accuracy. Where a room layout is included this is for general guidance only, it is not to scale and its accuracy cannot be confirmed.
Accommodation: Accommodation (with approximate measurements) Front door to:
Entrance Area: Front door through to:
Lounge: 13' × 15'8 (3.97m × 4.78m) narrowing to 9' Double aspect double glazed windows to the front and side, walkway through to kitchen, spiral staircase to first floor landing, wall mounted heater, TV and telephone points, coved ceiling.
Re-fitted Kitchen: Double glazed window to the front aspect, range of matching eye and base level units consisting of cupboards and drawers, rolledge worksurfaces, built in cooker with four ring hob and extractor hood above, space for upright fridge/freezer, part-tiled walls, one bowl sink unit with mixer taps and real oak wood flooring.
First Floor Landing: Doors to bathroom and bedroom. Airing cupboard with slatted shelving.
Bedroom: 13'1 × 8'3 (3.99m × 2.52m) Double aspect double glazed windows to front and side, built in wardrobe, further built in cupboard housing boiler with slatted shelving, coved ceiling, wall mounted heater, access to loft via hatch.
Re-fitted Bathroom: Double glazed frosted window to front aspect, three piece white suite comprising of wood panel enclosed bath with mixer taps and shower attachment, pedestal hand wash basin, low level WC, part tiled walls, extractor fan, coved ceiling, laminated flooring.
Outside:
Front Garden: Allocated parking, path to grass laid to lawn enclosed by fencing.
Side Garden: Laid patio with grass laid to lawn, enclosed.
Please Note: All dimensions are approximate and are quoted for guidance only, their accuracy cannot be confirmed. Reference to appliances and/or services does not imply they are necessarily in working order or fit for the purpose. Buyers are advised to obtain verification from their solicitors as to the Freehold/Leasehold status of the property, the position regarding any fixtures and fittings and where the property has been extended/converted as to Planning Approval and Building Regulations compliance. These particulars do not constitute or form part of an offer or contract, nor may they be regarded as representations. All interested parties must themselves verify their accuracy. Where a room layout is included this is for general guidance only, it is not to scale and its accuracy cannot be confirmed.
See details for 19 The Ridgeway, Alton GU34 2RZ when it was last marketed:


